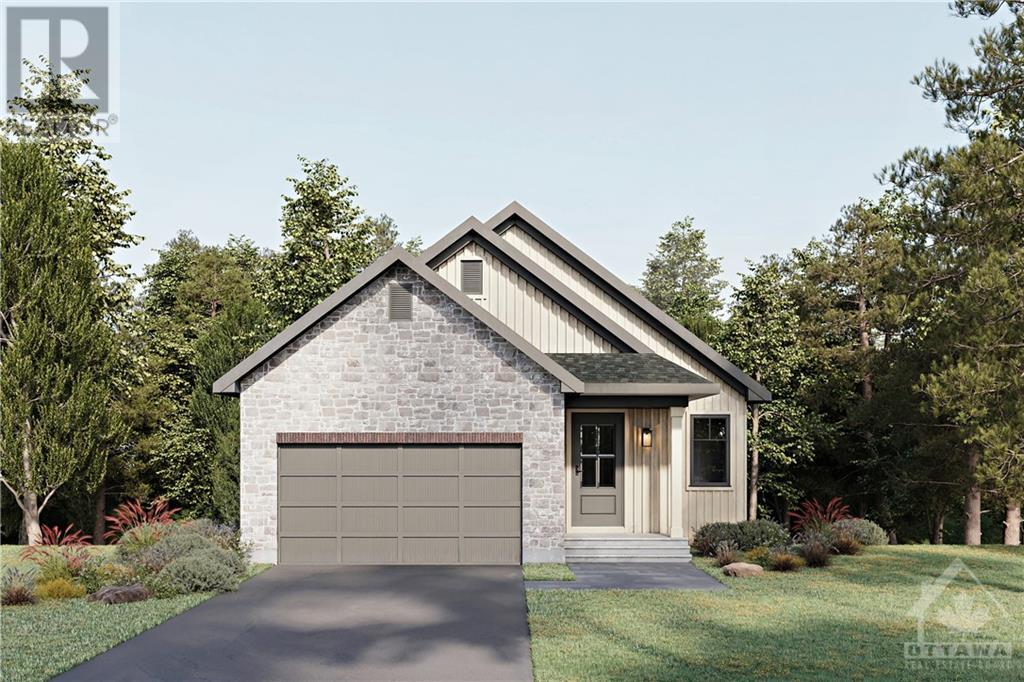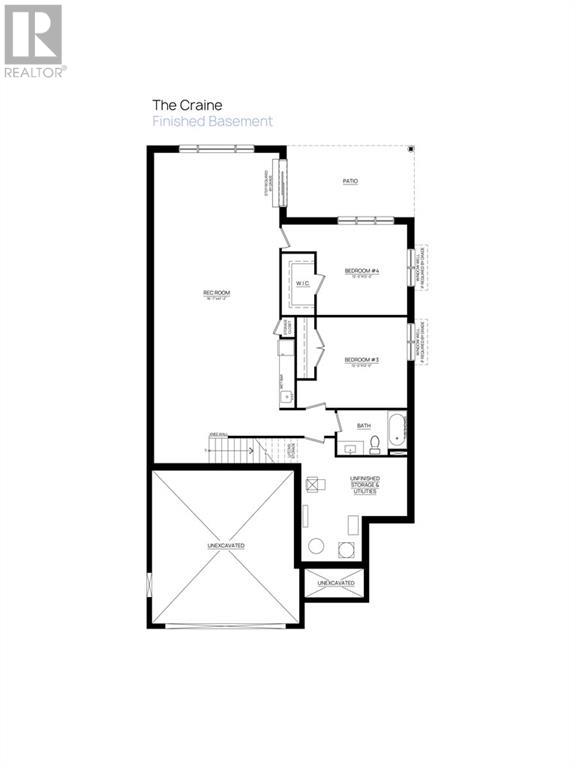LOT 41 RABB ROAD
Smiths Falls (901 - Smiths Falls), Ontario K7A0L6
$699,400
| Bathroom Total | 2 |
| Bedrooms Total | 2 |
| Cooling Type | Central air conditioning, Air exchanger |
| Heating Type | Forced air |
| Heating Fuel | Natural gas |
| Stories Total | 1 |
| Recreational, Games room | Basement | Measurements not available |
| Utility room | Basement | Measurements not available |
| Pantry | Main level | 1.57 m x 1.34 m |
| Kitchen | Main level | 5.05 m x 3.25 m |
| Living room | Main level | 5.05 m x 4.21 m |
| Dining room | Main level | 5.05 m x 2.51 m |
| Primary Bedroom | Main level | 3.42 m x 3.83 m |
| Bedroom | Main level | 3.07 m x 3.37 m |
| Bathroom | Main level | Measurements not available |
| Bathroom | Main level | Measurements not available |
| Foyer | Main level | Measurements not available |
| Laundry room | Main level | 2.18 m x 2.43 m |
YOU MAY ALSO BE INTERESTED IN…
Previous
Next

































